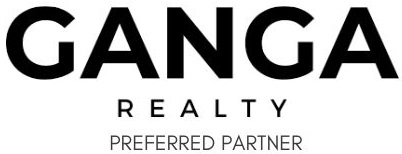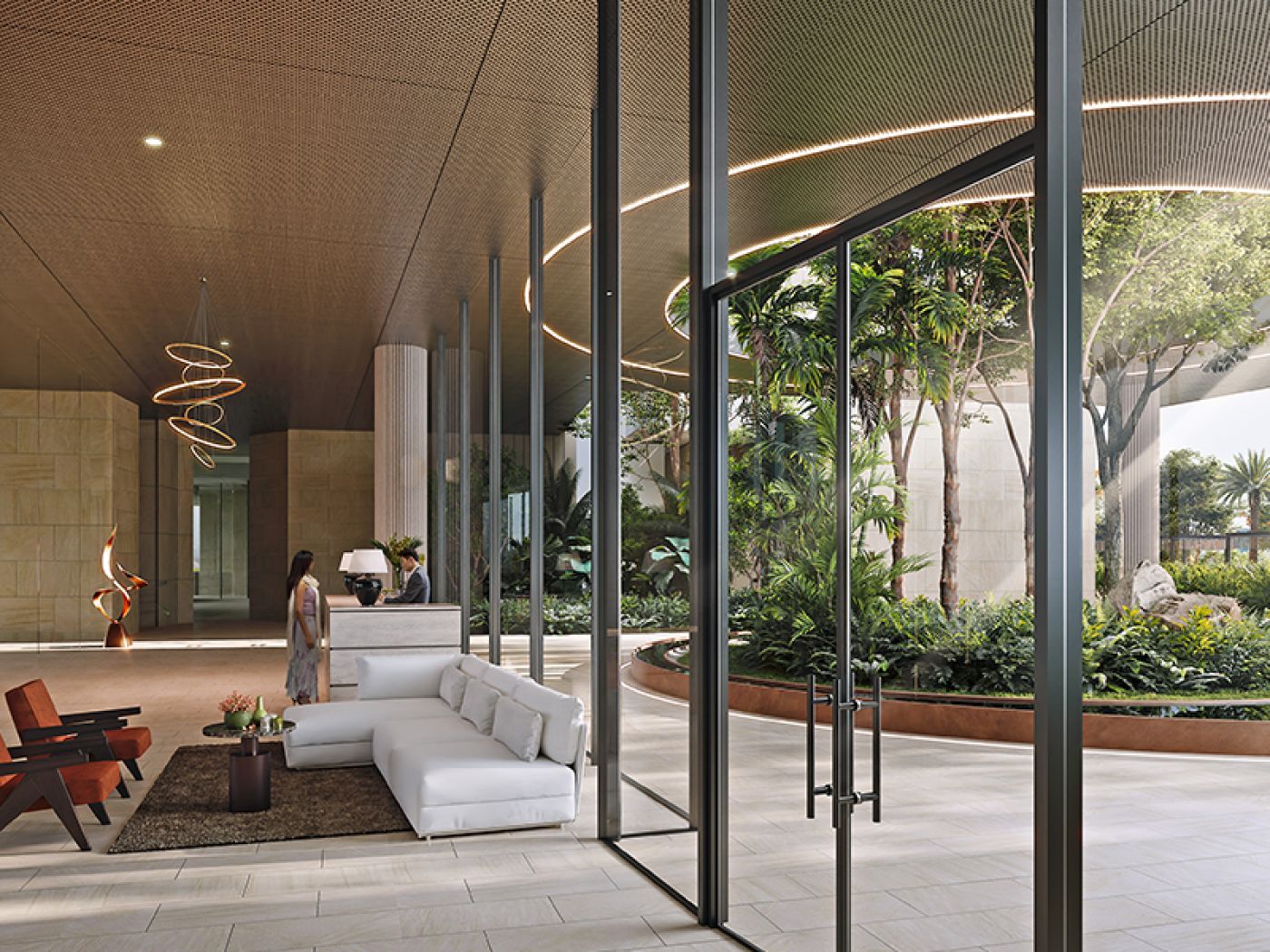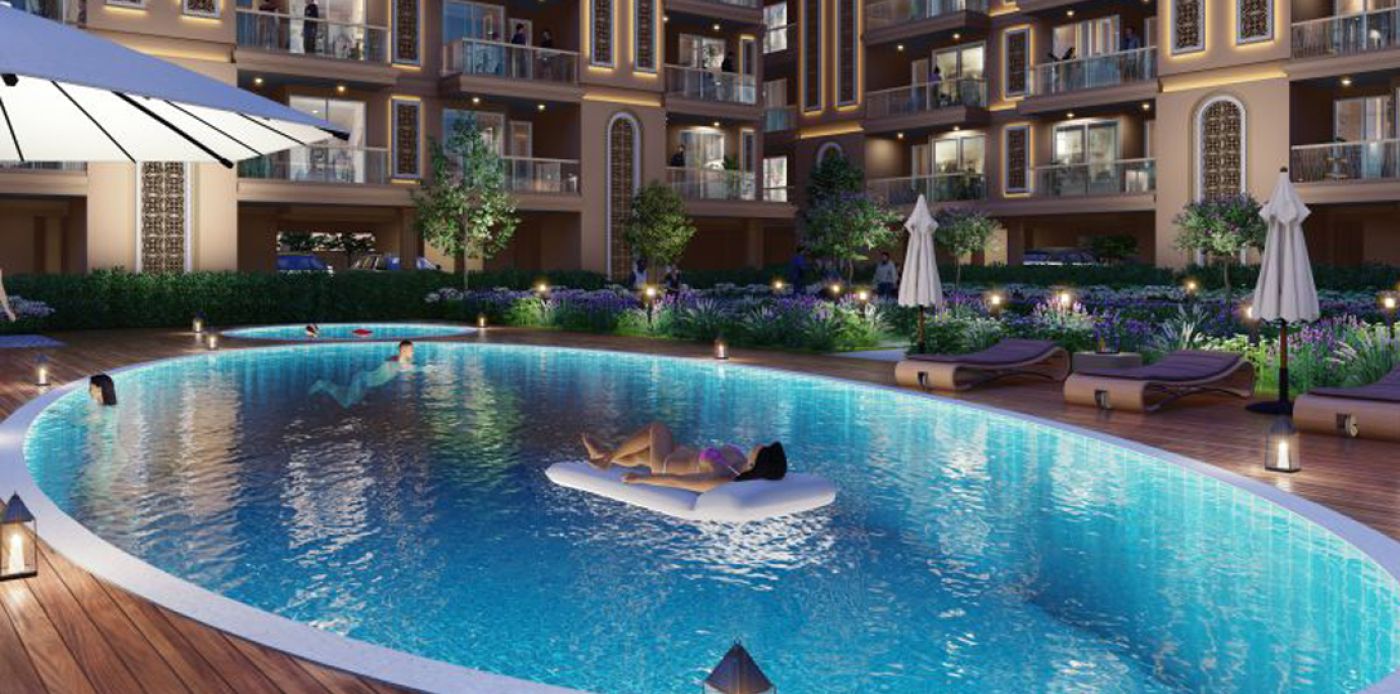Ganga Liv89
- By Ganga Realty
- At Sector 89 Gurgaon
- Luxurious Low-Rise Floors
- Project Area 5.13 Acres
- EOI: ₹5 Lakhs (Fully bankable)
- Possession in 2 Years
- 25:75 Payment Plan
3 BHK+SQ
Independent Floors with Basement
₹ 2.25 Cr* Onwards
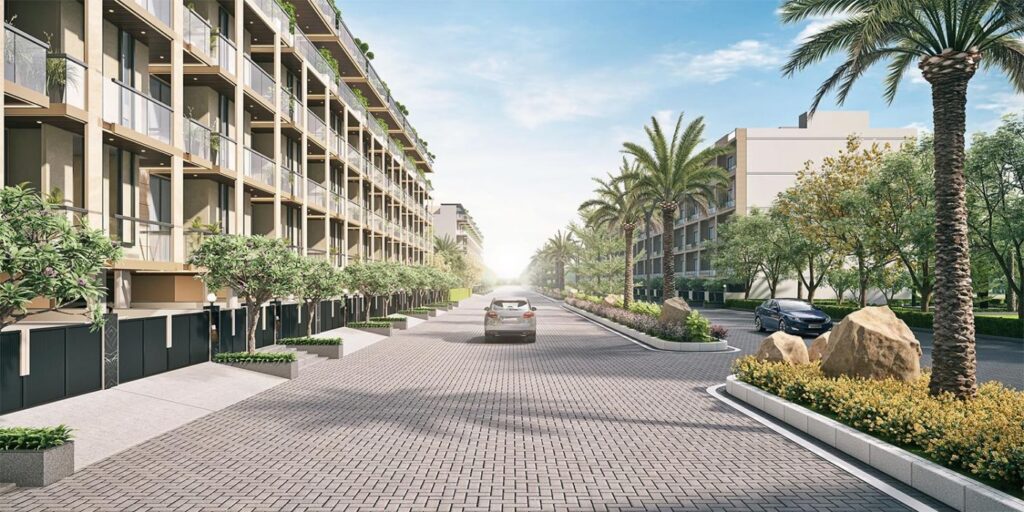
Highlights
- 3BHK + Servant | 180 sq. yd.
- Basement (office) + Stilt + 4 Floors – exclusive basement space for each unit.
- Terrace Rights with 4th Floor
- First-in-segment: Dedicated Servant Room.
- Imported flooring, Modular Kitchen, Branded ACs
- Stilt Level – Smart Utility Zone, Dedicated parking area,Maintained common toilet for staff and visitors
- Stilt Level – Smart Utility Zone, Dedicated parking area,Maintained common toilet for staff and visitors
- Kitchen – Sleek & Functional, Modular setup with smart storage, Includes hob, chimney, and granite countertop
- Flooring – Premium Living Experience, Imported flooring in living, dining & lobby, Designed for elegance and durability
- Air Conditioning – Trusted Brands, Toshiba / Daikin / Hitachi or equivalent, Superior cooling with energy efficiency
- Doors & Windows – Quality Meets Design, UPVC or Aluminium + Glass, Aesthetic, secure, and weather-resistant
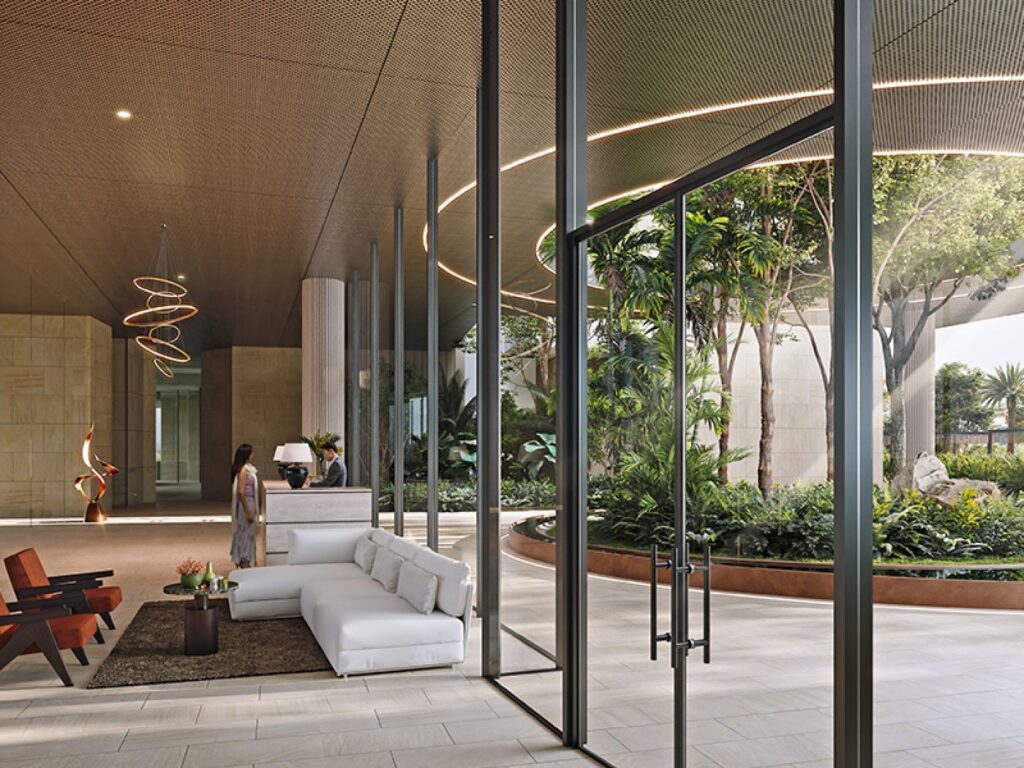
Overview
WELCOME TO The Ganga Liv 89
Ganga LIV 89 is a low-rise residential community, spread across a sprawling 5.13 acres of prime land in the well-connected and rapidly developing Sector 89 of Gurgaon. Crafted to provide a perfect blend of contemporary comfort and serene living, this premium residential enclave offers meticulously designed low-rise floors aimed at modern families looking for space, luxury, and tranquility. With a focus on sustainable development, aesthetic appeal, and functional design, Ganga LIV 89 sets a new benchmark in the mid-segment housing landscape of Gurgaon. The project resonates with the philosophy of smart urban living and promises a lifestyle that is both aspirational and achievable.
Terrace – Leisure with a View, Temporary structure for recreation or gatherings
Toilets – Designed for Comfort & Functionality, 3 Toilets with 3 Bedrooms, 1 Toilet with Servant Quarter, 1 Common Toilet at Stilt Level
Enhance Your Experience With Amenities








Price List
Attractive Pricing

Location Advantages
- Connected to Dwarka Expressway, NH-48 & Pataudi Road
- Near top schools, hospitals & business hubs
- Easy access to Dwarka Expressway, major business hubs, and the upcoming Diplomatic Enclave
- Quick links to Delhi and NCR via NH-48
- IGI Airport is about 28 km away
- Gurgaon Railway Station is roughly 13 km away
- Huda City Centre Metro Station is around 17 km, boosting public transport access
- 00 Minutes – State Highway 352 W (Pataudi Road) and 75 meters wide main Arterial Road
- 5-10 minutes – IMT Manesar,NH48 Dwarka Expressway
- 05 Minutes – Mutli-Utility Corridor
Developer
Ganga Realty
Ganga Realty is beyond brick and mortar spaces. We align ourselves to the vision of havens where life, and its purest aspects, blossom. We strive to deliver homes that offer more than physical value, complementing the ways of life, and offering new experiences to those who inhabit them.
Our commercial projects are planned to usher in prosperity for our customers and vibrant moments for the visitors. As we build on this vision, we choose strategic locations which not only elevate the present, but also safeguard the future. And, we craft lasting partnerships strengthened by transparency and quality. This is the Ganga Realty vision.
